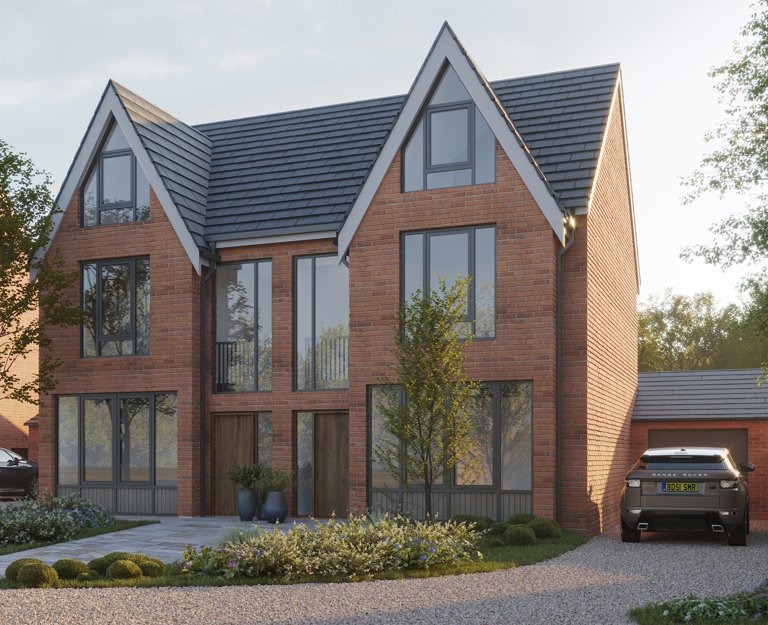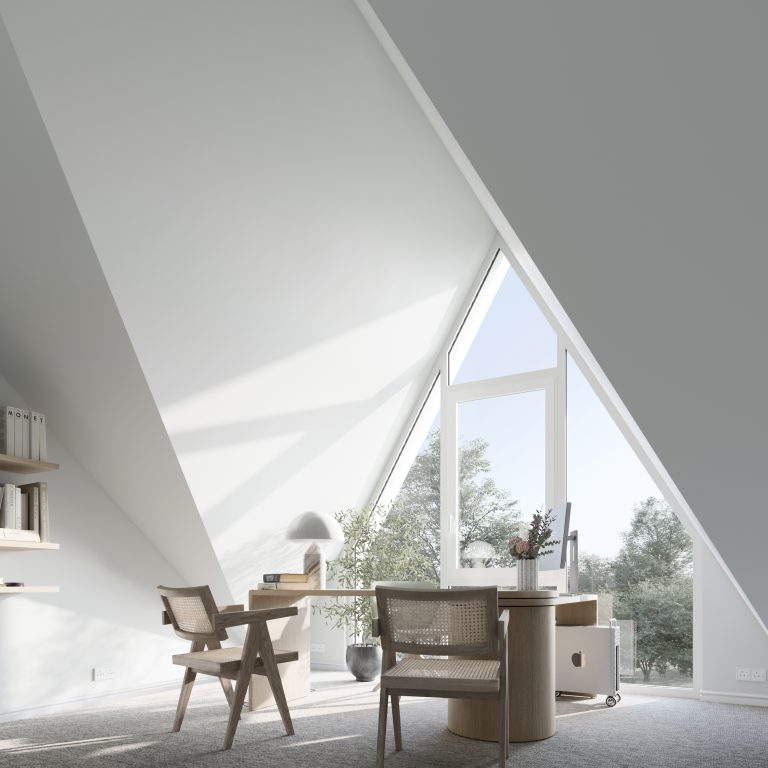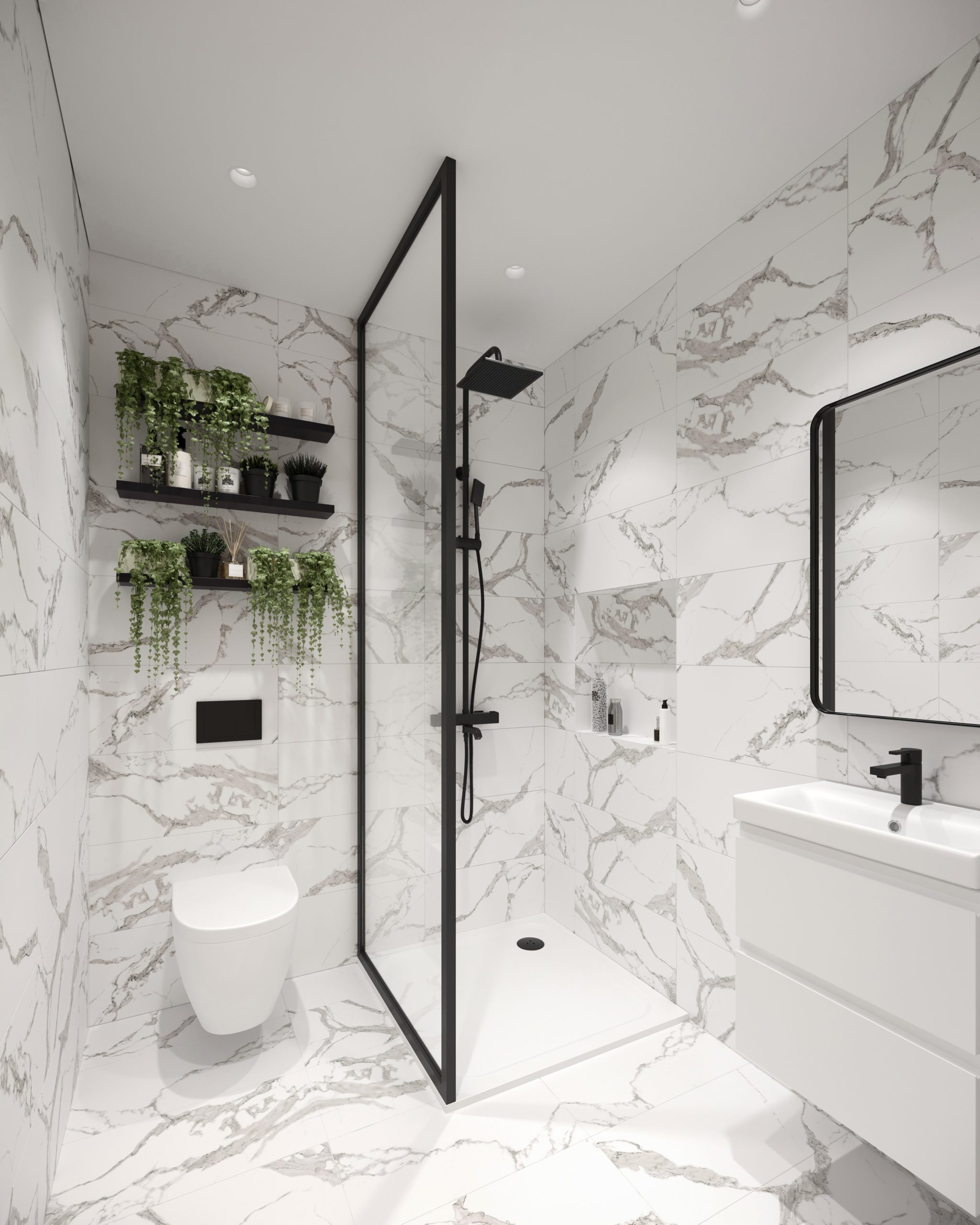About

Bold Heath Mews is a private gated development comprising of 7 bespoke 4 & 5 bedroom homes, built for the modern family lifestyle.
The unique development is situated within a gated environment and located in a prime green belt area. Arranged over three floors the properties comprise of a magnificent open plan kitchen/family living space with an extensive range of cabinetry, dining space, separate utility room and direct garden access. The beautiful light filled homes all offer large floor to ceiling custom windows throughout, flooding the entire home with light, whilst providing expansive countryside views.
Located close to the M62, motorway & national rail network it is very well connected. Bold Heath Mews is conveniently located close to the local amenities in Warrington town center and with extensive train links to Liverpool & Manchester City Center, it makes an excellent place to live for the regular commuter.
Key Features
Open Plan kitchen, dining & family room
4 – 5 Luxury bedroom suites
Expansive separate living spaces
Homes with fob remote control garages
Open plan dressing rooms
High specification integrated appliances
Stunning unobstructed greenbelt views
Master suite Juliette balconies
Exclusive Gated Development
Canter House
Arranged over three floors at approximately 1,600 sq. ft. this bright and spacious semi-detached home comprises of a large reception room to the front of the property. A magnificent open plan family kitchen/living area with an extensive range of cabinetry, dining space, separate utility room and direct garden access. Downstairs W/C and storage cupboard. Four spacious double bedrooms, 2 with en-suite and a beautifully designed master bathroom. On the first floor you will find a luxury master bedroom suite with separate dressing room & Juliette balcony overlooking expansive countryside views.

Gaits View
Arranged over three floors at approximately 1,600 sq. ft, this bright and spacious semi-detached home comprises of a large reception room to the front of the property. A magnificent open plan family kitchen/living area with an extensive range of cabinetry, dining space, separate utility room and direct garden access. Downstairs W/C and storage cupboard. Four spacious double bedrooms, 2 with en-suite and a beautifully designed master bathroom. On the first floor you will find a luxury master bedroom suite with separate dressing room & Juliette balcony overlooking expansive countryside views.

Crest House
Arranged over three floors at approximately 1,650 sq. ft, this bright and spacious detached home comprises of a large reception room to the front of the property. A magnificent open plan family kitchen/living area with an extensive range of cabinetry, dining space, separate utility room and direct garden access. Downstairs W/C and storage cupboard. Four spacious double bedrooms, 2 with en-suite and a beautifully designed master bathroom. On the first floor you will find a luxury master bedroom suite with separate dressing room & Juliette balcony overlooking expansive countryside views.

Pinto House
Arranged over three floors at approximately 1,650 sq. ft, this bright and spacious detached home comprises of a large reception room to the front of the property. A magnificent open plan family kitchen/living area with an extensive range of cabinetry, dining space, separate utility room and direct garden access. Downstairs W/C and storage cupboard.
Four spacious double bedrooms, 2 with en-suite and a beautifully designed master bathroom. On the first floor you will find a luxury master bedroom suite with separate dressing room & Juliette balcony overlooking expansive countryside views.

Farrier House
Arranged over three floors at approximately 1,600 sq. ft, this bright and spacious semi-detached home comprises of a large reception room to the front of the property. A magnificent open plan family kitchen/living area with an extensive range of cabinetry, dining space, separate utility room and direct garden access. Downstairs W/C and storage cupboard. Four spacious double bedrooms, 2 with en-suite and a beautifully designed master bathroom. On the first floor you will find a luxury master bedroom suite with separate dressing room & Juliette balcony overlooking expansive countryside views.

Paddock View
Arranged over three floors at approximately 1,600 sq. ft, this bright and spacious semi-detached home comprises of a large reception room to the front of the property. A magnificent open plan family kitchen/living area with an extensive range of cabinetry, dining space, separate utility room and direct garden access. Downstairs W/C and storage cupboard. Four spacious double bedrooms, 2 with en-suite and a beautifully designed master bathroom. On the first floor you will find a luxury master bedroom suite with separate dressing room & Juliette balcony overlooking expansive countryside views.

Riders View
This expansive detached home is arranged over three floors at approximately 2,100 sq. ft, the property comprises of 2 large reception room to the front of the property. A magnificent open plan kitchen/living space with an extensive range of cabinetry, dining space, separate utility room and direct garden access. Downstairs W/C and storage cupboard.
5 double bedrooms, 3 en-suite bathrooms and a beautifully designed master bathroom suite. On the first floor you will find a luxury master bedroom suite with separate dressing room & Juliette balcony overlooking the expansive countryside views.

